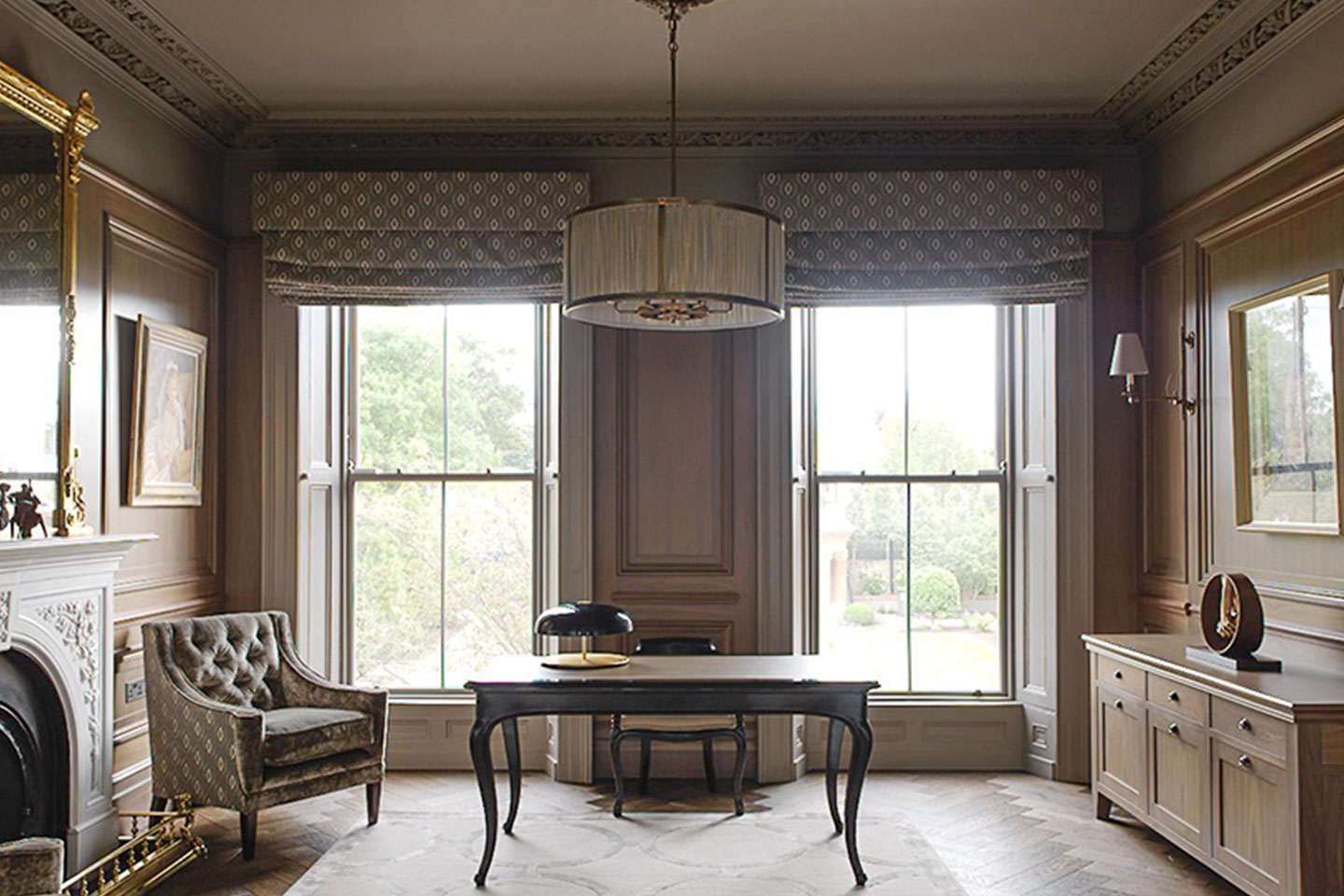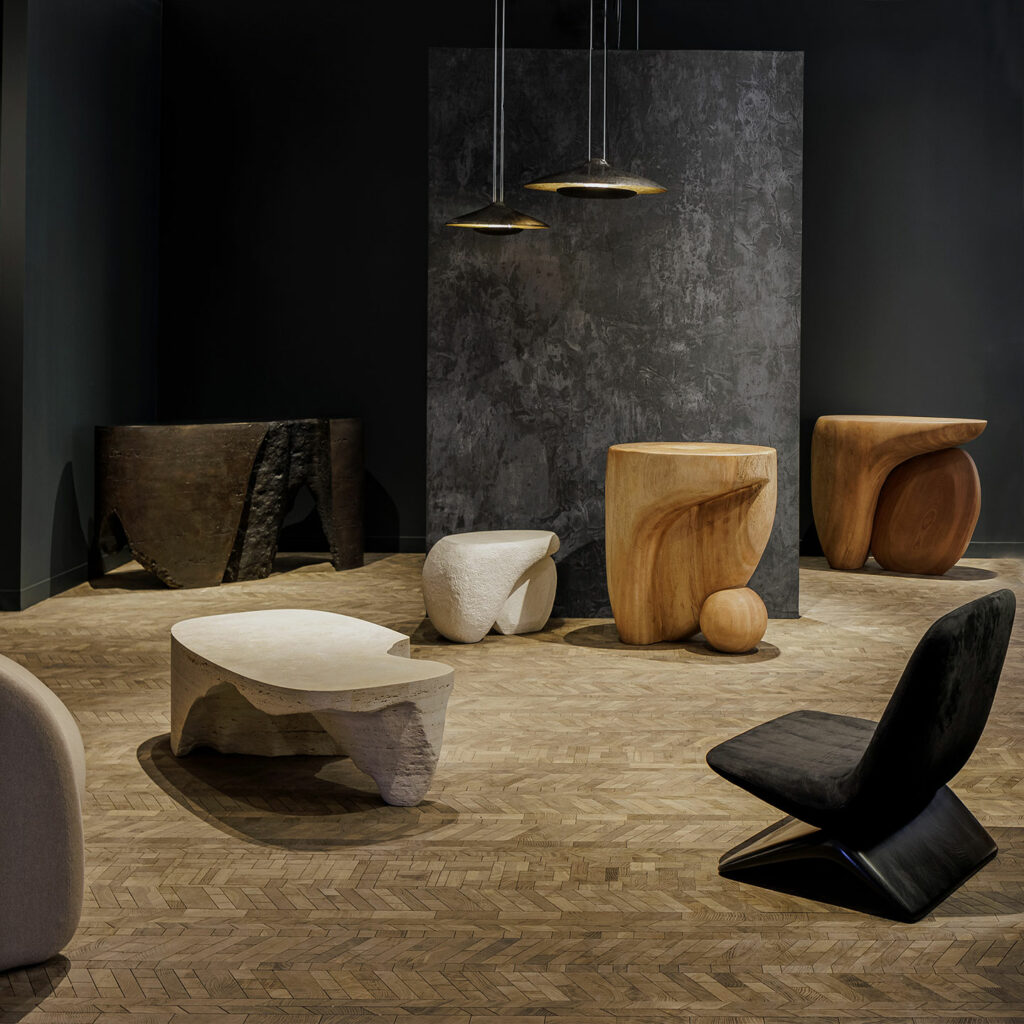Private Residence

This three-story Victorian Property was an office building when the current owners purchased it, a substantial amount of work was required to transform it into a family home. With the help of Brazil Associate Architects and Studio Brazil interior Architects, the owners have transformed the property into an exquisite family residence with a bespoke extension, interior scheme, and luxury finishes throughout. A carefully considered and meticulously designed kitchen/family room extension is one of the many triumphs of the project. Its strategic positioning on the upper ground floor means the family spends the majority of their time in this bright open space, availing of the generous high ceilings and natural light. Having the kitchen extension as the core of the home allows the reception rooms in the original house to retain their formality, with the front drawing-room leading to a beautifully bespoke paneled study. In keeping with the Classic Victorian grandeur of the house, the study has been finished with bespoke wall paneling by Studio Brazil Interiors, the stunning oak herringbone flooring from Oscar Ono complement the architectural details. The Sitting room to the opposite side of the hall has been designed in a more dramatic color scheme creating a cozy ambiance making it an ideal evening retreat.
